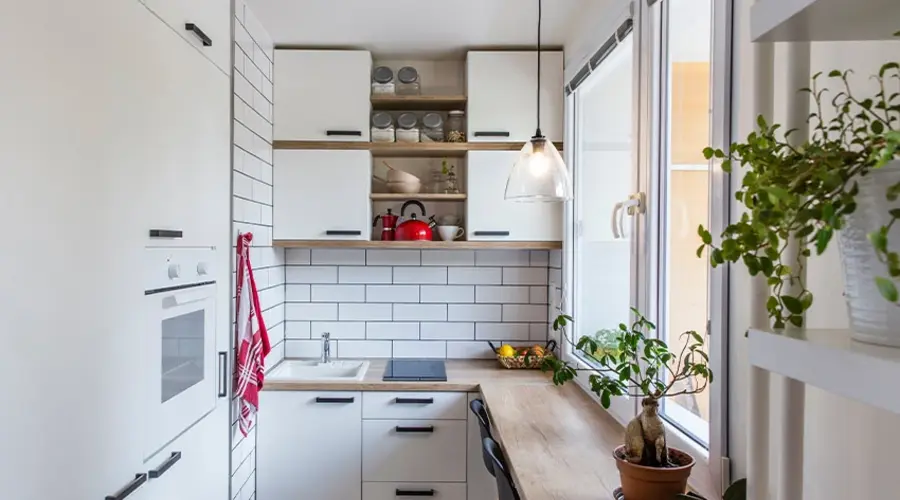Have you ever felt overwhelmed by the challenge of turning a tiny kitchen into a functional and stylish space? You’re not alone.
Many homeowners grapple with the limitations of a small kitchen, but fear not! With a little creativity and smart planning, even the smallest kitchen can become a culinary haven.
Let’s embark on a journey to transform your compact cooking area into a space that’s both efficient and inspiring.
Modern Small Kitchen Designs
1. Harnessing The Walls
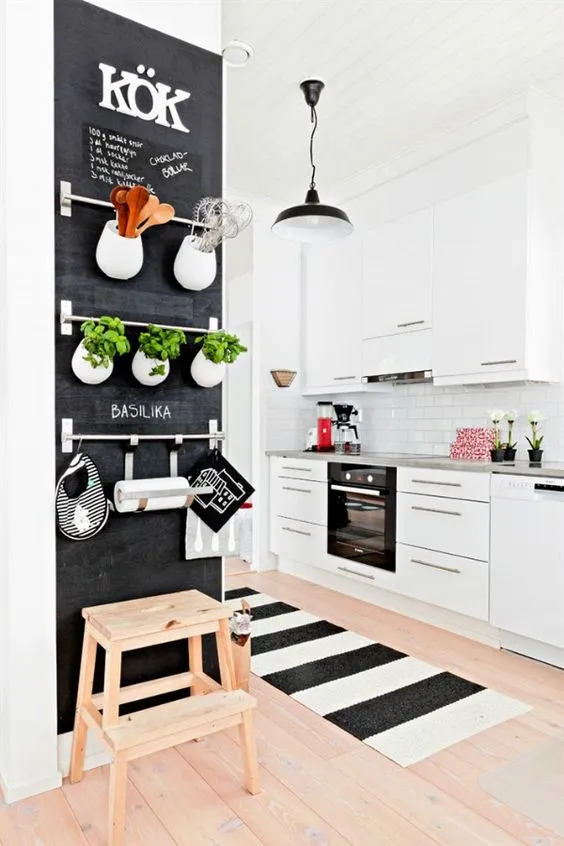
Every inch counts in a small kitchen, so why limit yourself to floor level? Your walls are a gold mine of untapped potential.
Imagine transforming bare surfaces into functional and stylish storage solutions.
From sleek wall-mounted shelves to magnetic knife strips and hanging pot racks, the possibilities are endless.
Not only will you free up valuable counter space, but you’ll also create a visually appealing and organized kitchen.
2. Industrial Chic for Small Spaces
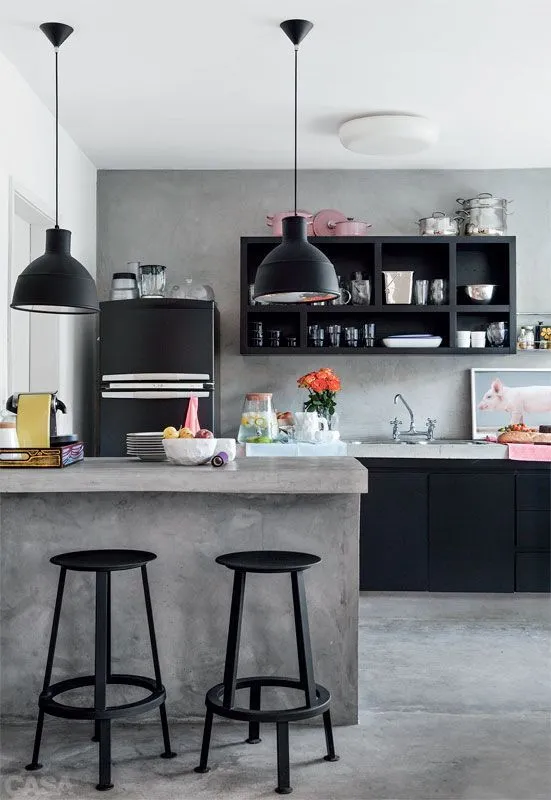
There’s something undeniably captivating about an industrial-style kitchen. Its raw, minimalist aesthetic can be a breath of fresh air, especially in a compact space.
Remember, less is often more in this case, so focus on quality pieces and decluttering to maximize the impact.
3. Transforming Your Kitchen with Tile Art
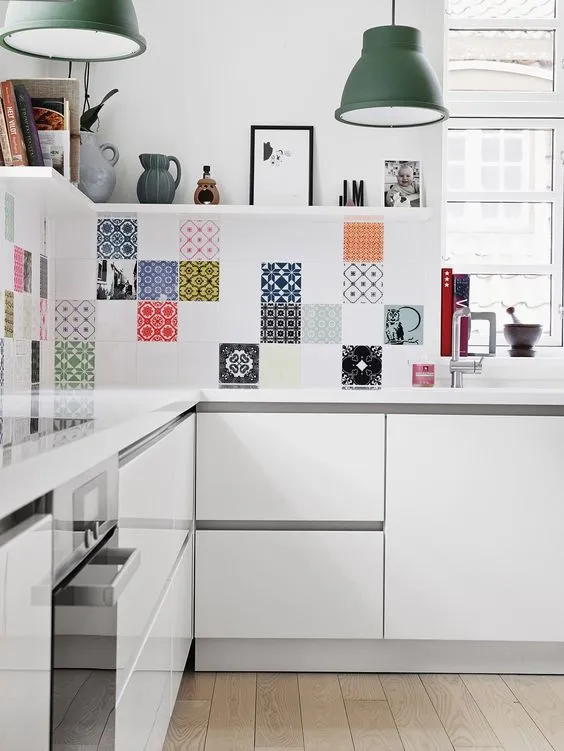
Your kitchen backsplash is often an overlooked design opportunity. It’s time to give it the attention it deserves!
By choosing bold, eye-catching tiles, you can instantly elevate your kitchen’s aesthetic.
Whether you prefer a geometric pattern, a vibrant mosaic, or a whimsical design, your backsplash can become a focal point that adds personality and visual interest to your space.
4. The Power of Orange
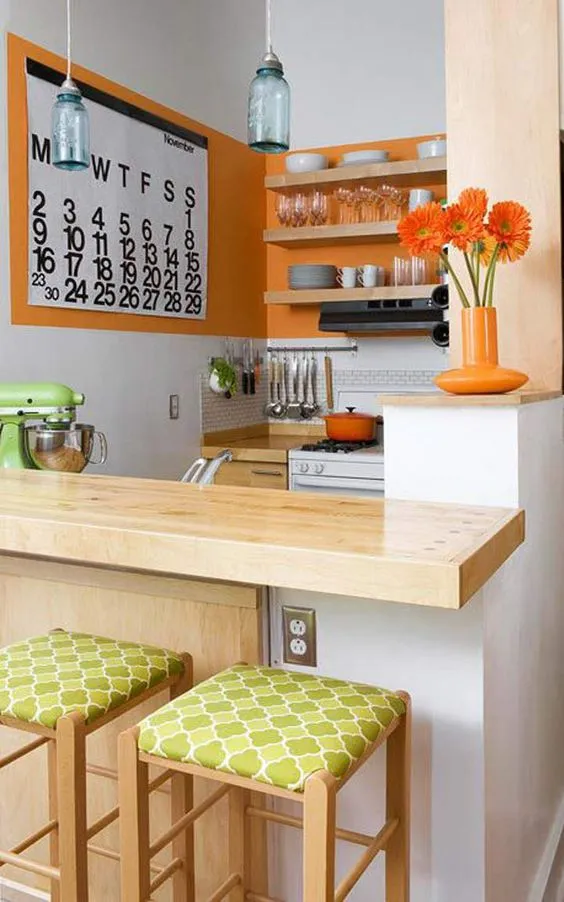
Who says a small kitchen has to be bland? Infuse your space with energy and warmth by incorporating pops of orange.
This cheerful hue has the incredible ability to make a room feel larger and brighter.
5. The Gallery Kitchen
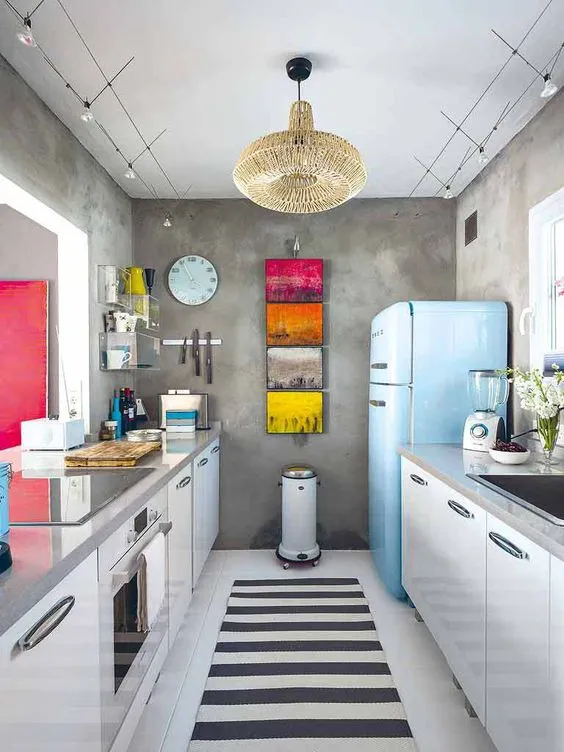
Mix and match styles, textures, and colors to create a space that reflects your unique personality.
From vintage finds to contemporary pieces, every item tells a story and contributes to the overall ambiance.
Remember, it’s not just about what you have, but how you display it.
6. A Colorful Kitchen Transformation
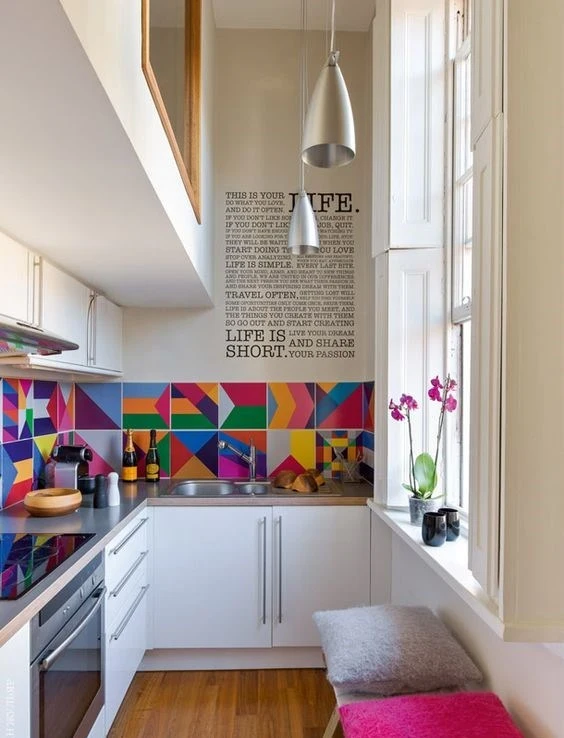
Inject a burst of personality into your small kitchen with a vibrant color palette.
Bold hues can create a sense of energy and excitement, making the space feel more alive and inviting.
Don’t be afraid to experiment with different shades and combinations.
Remember, color has the power to transform a room, so let your imagination run wild.
7. The Magic of Off-Whites
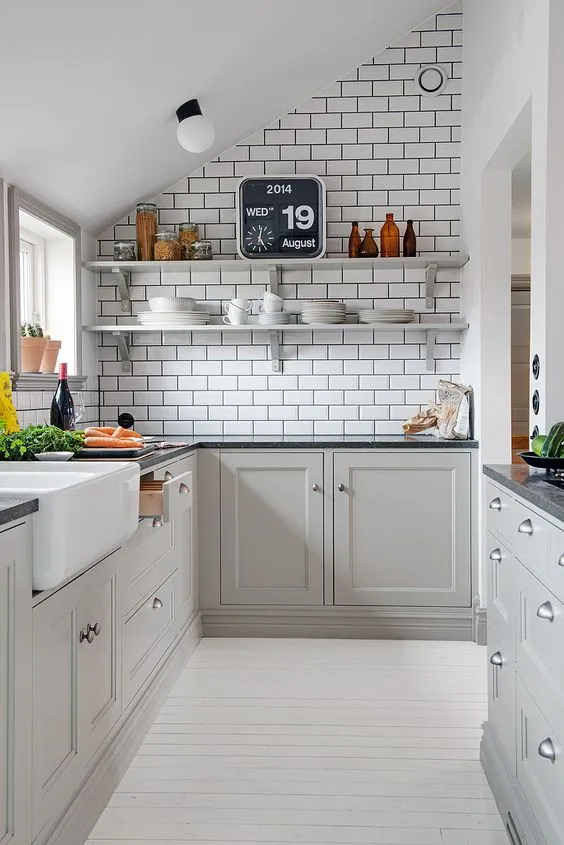
If you crave a serene and sophisticated atmosphere, consider embracing a neutral color palette.
Off-white tones can create a sense of calm and spaciousness in even the smallest kitchens. Pair them with natural materials like wood and stone for a touch of warmth.
Remember, it’s the subtle variations in texture and tone that will add depth and interest to your space.
8. The Cube Kitchen Concept
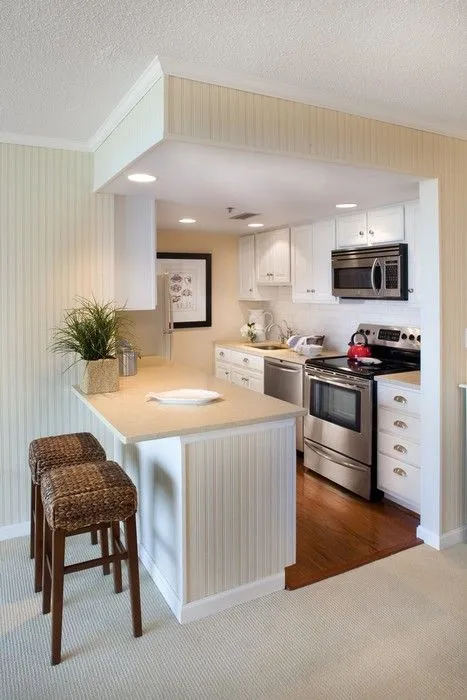
For those who crave a minimalist and efficient kitchen, the cube concept is worth considering.
By creating a defined cooking zone, you can maintain a sense of order and clarity in your space.
A multifunctional island can serve as both a prep area and a dining spot, maximizing every inch.
This approach is ideal for small apartment kitchens or open-plan living areas where space is at a premium.
9. Maximizing Window Space
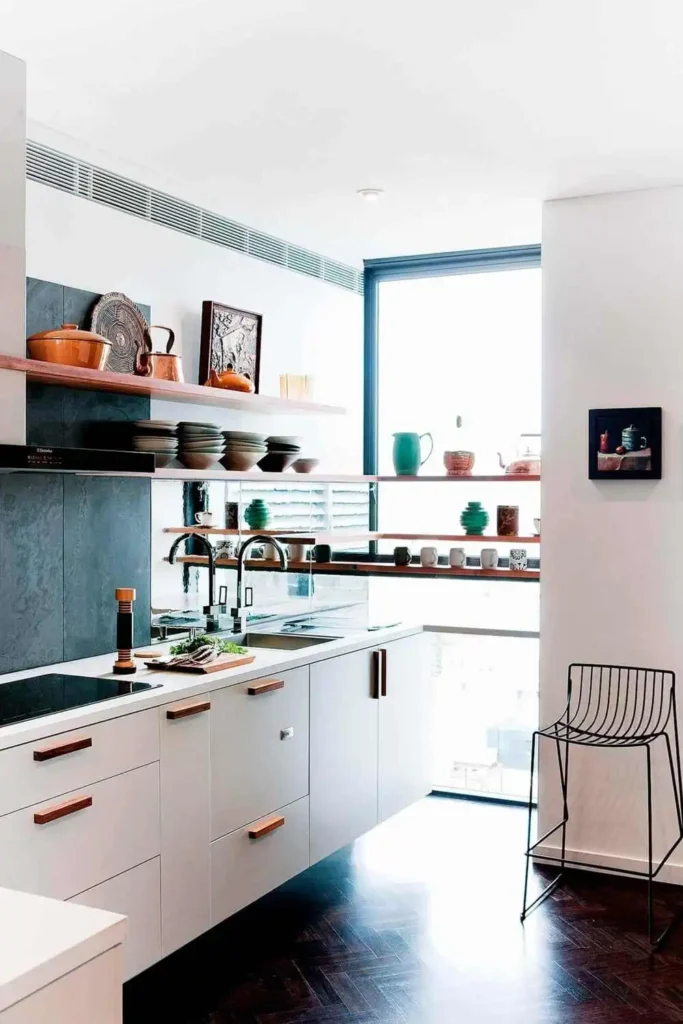
Don’t let your windows go to waste! Incorporate open shelving to create a stylish and functional storage solution.
Display your favorite dishware, cookbooks, or decorative items while allowing natural light to flood your kitchen.
This design trick not only adds character but also makes the space feel larger and more inviting.
10. The Versatile Kitchen Bench
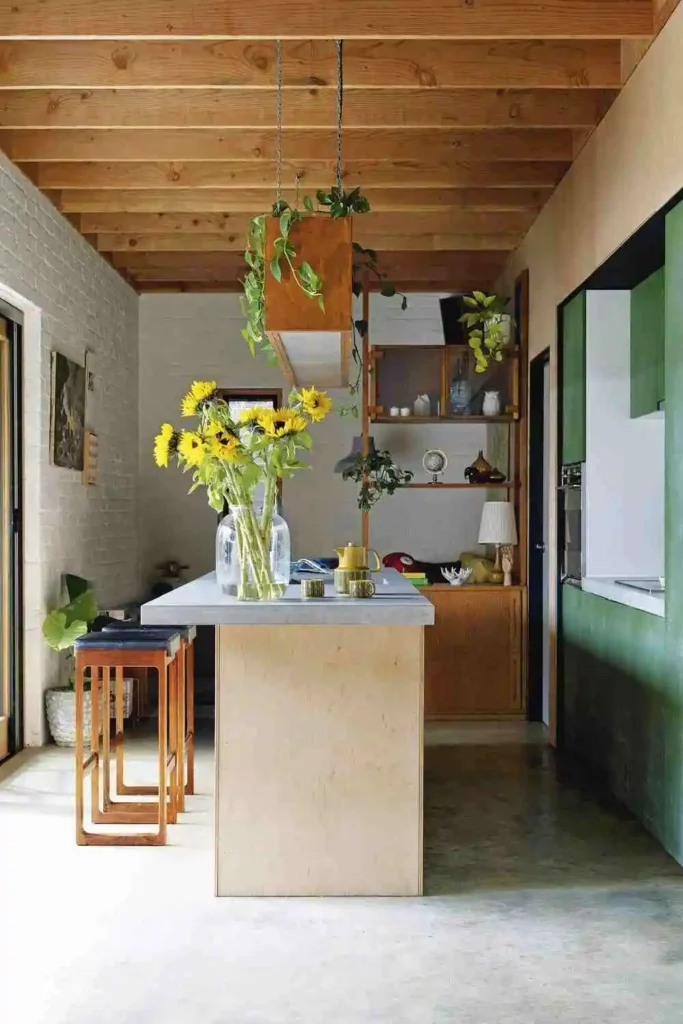
Maximize your space and create a social hub with a slim-line kitchen bench.
This multifunctional piece offers extra prep space and can easily transform into a casual dining area with the addition of bar stools.
Perfect for entertaining guests or enjoying a quick meal, the kitchen bench is a practical and stylish solution for small homes.
11. The Scandinavian Kitchen Ideal
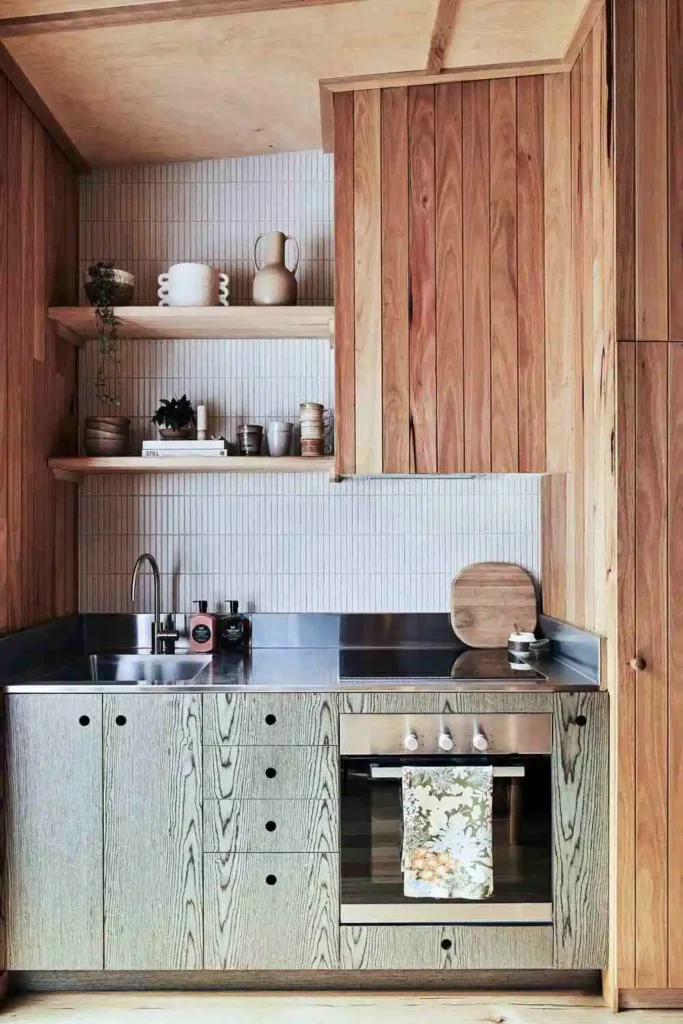
Embrace the minimalist aesthetic of Scandinavian design to create a calm and functional kitchen.
Clean lines, natural materials, and a focus on functionality are key elements of this style.
By prioritizing essential appliances and ample storage, you can achieve a space that feels both spacious and inviting.
12. Tile as Focal Point
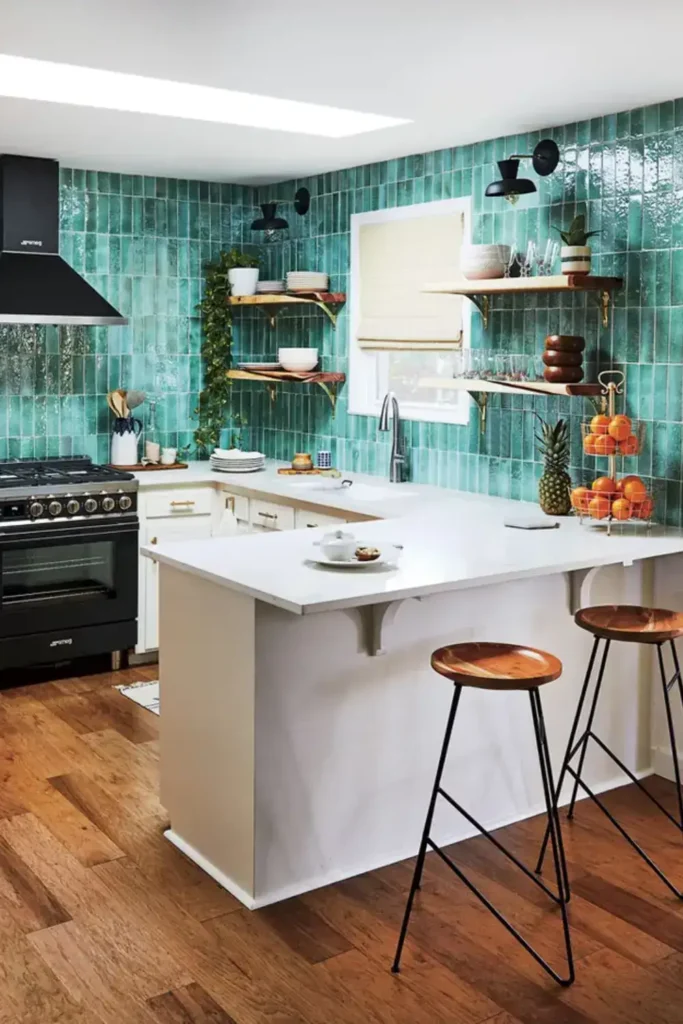
In a small kitchen, a statement tile can be the perfect way to add personality without overwhelming the space.
Whether it’s a vibrant backsplash or a patterned floor, a bold tile choice can instantly transform your kitchen.
Let the tile be the star of the show, and keep the rest of your decor simple and clean.
13. The Power of Pendants
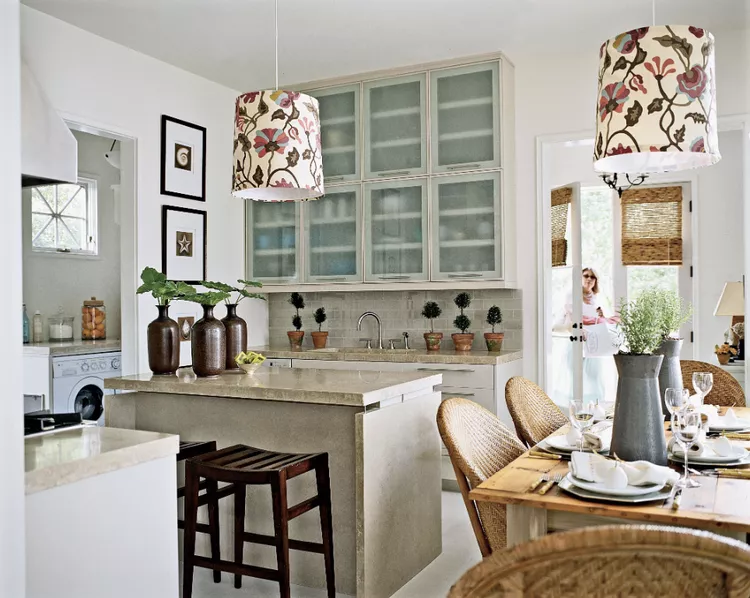
Create a sense of cohesion and flow between your kitchen and dining area by incorporating identical pendant lights.
This design element visually connects the two spaces, making the overall area feel larger and more open.
Choose pendants that complement your kitchen’s style and add a touch of elegance to the room.
14. A Refreshing Color Choice
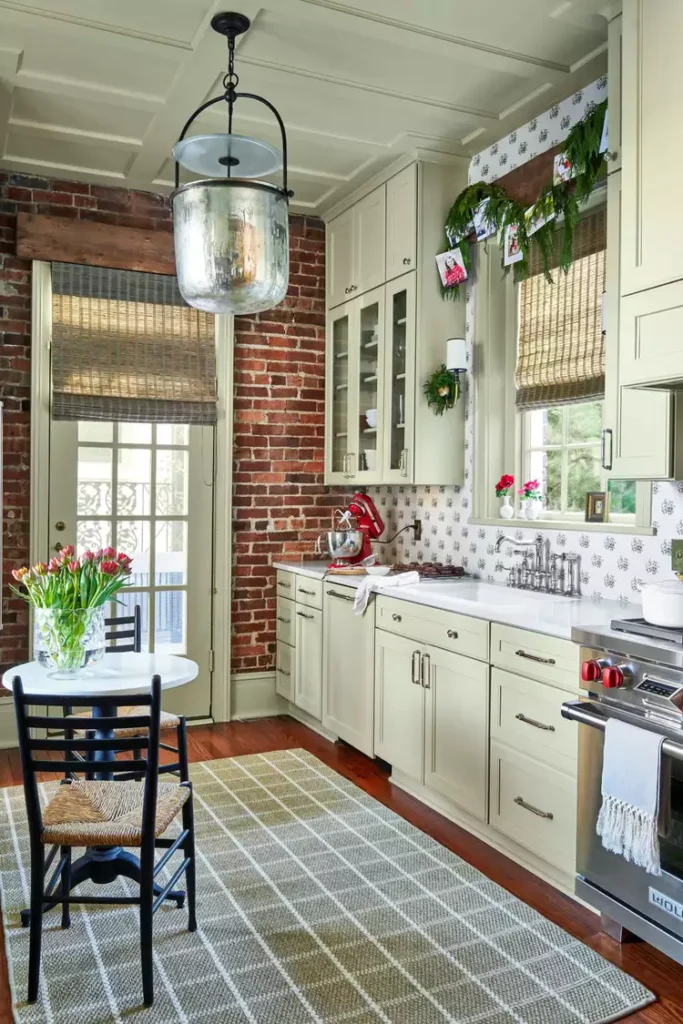
If you’re looking for a color alternative to classic white, consider sage green’s calming and sophisticated appeal.
This versatile hue can create a serene atmosphere while still adding a touch of personality to your kitchen.
Whether you opt for sage green cabinets, walls, or accents, this color choice will breathe new life into your space.
15. Creative Kitchen Displays
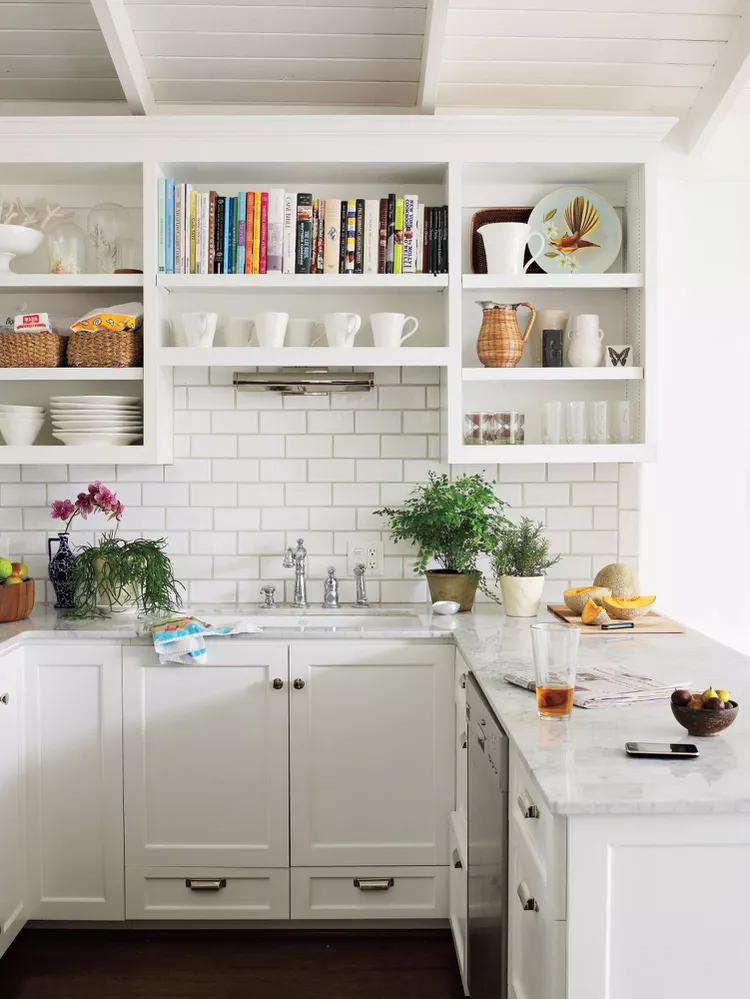
Don’t limit yourself to traditional kitchen decor. Unleash your creativity by showcasing unique items like cookbooks, vintage kitchenware, or artwork.
These unexpected displays can add character and personality to your kitchen and serve as conversation starters.
Consider incorporating open shelving or wall-mounted display areas to highlight your curated collection.
16. Maximize Every Inch
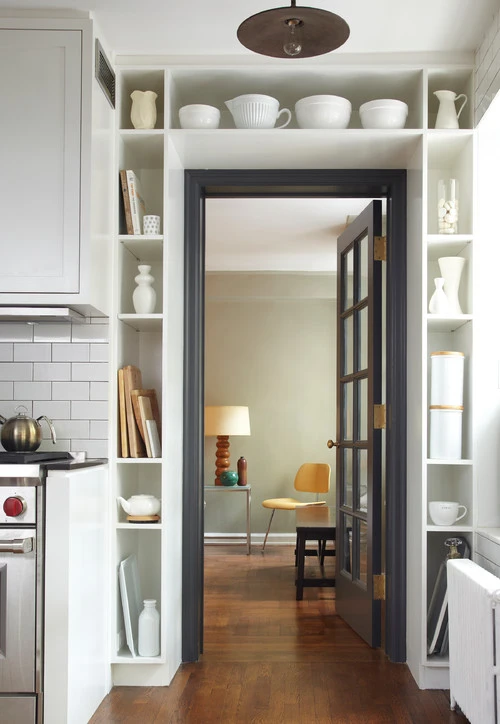
Small kitchens demand innovative thinking. Every inch of space is precious, so it’s essential to get creative with storage solutions.
Consider open shelving around a doorway, a wrap-around sink drawer, or corner pull-out organizers to tackle those awkward corners.
Even your dish-drying rack can find a hidden home in an upper cupboard. By maximizing every nook and cranny, you’ll transform your kitchen into a space-efficient haven.
17. Charming Country Charm

Small kitchens can exude warmth and character. Just look at the charm of a country-style kitchen.
Every inch is utilized, from wall-mounted storage to fridge-top organization. It’s a testament to how efficiency and style can coexist in even the smallest spaces.
18. Bold Fixtures and Accents

When space is limited, let your fixtures and accents shine.
An avant-garde clock, unique pendant lights, or a repurposed pallet island can transform a modest kitchen into a design statement.
These bold elements draw attention and add personality to your space.
19. Embrace Natural Brilliance
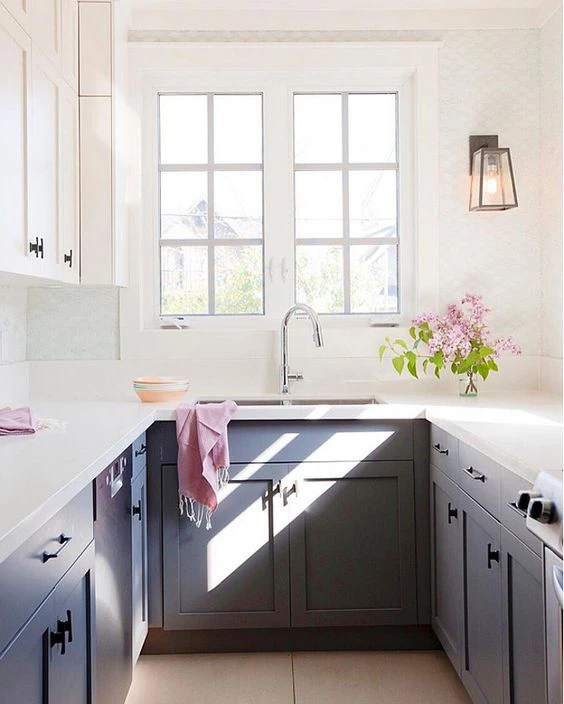
Natural light is a kitchen’s best friend. Maximize window space to create the illusion of a larger room.
The interplay of light and shadows can enhance your kitchen’s character. Add elegant touches, like potted plants or sheer curtains, to complete the look.
20. Classic White with Rustic Charm
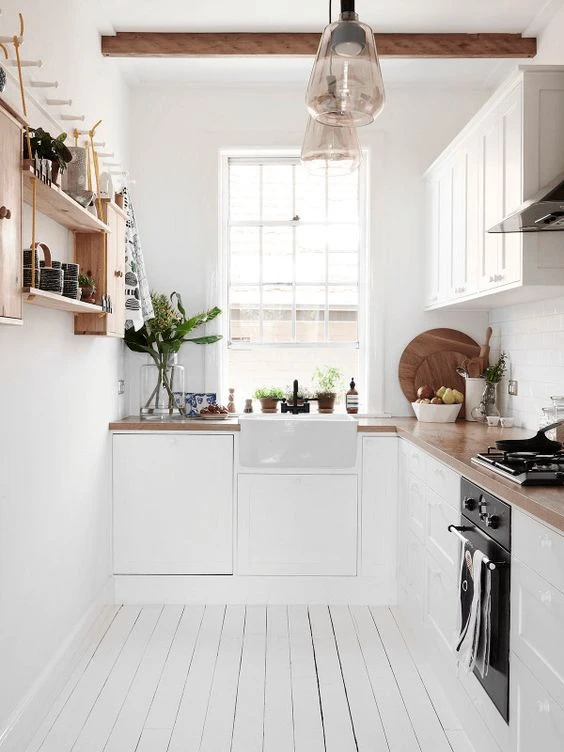
White is a classic choice for small kitchens, as it creates an airy and spacious feel.
To prevent it from appearing sterile, introduce rustic elements like wooden countertops or exposed brick.
This combination of classic and rustic creates a warm and inviting atmosphere.
21. Small but Mighty
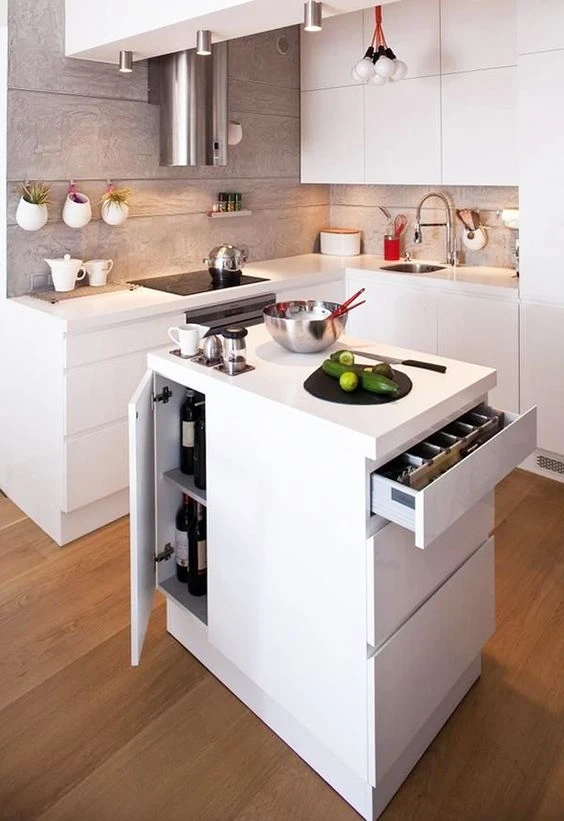
Don’t underestimate the impact of a well-designed kitchen island. Even in a small space, a compact island can offer extra counter space, storage, and style.
Look for designs that maximize functionality without overwhelming the room.
22. Floor Focus
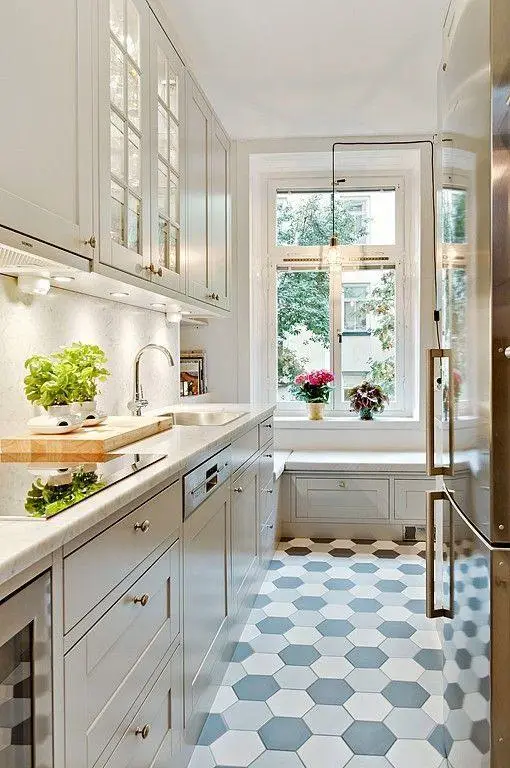
Draw attention away from the room’s dimensions with eye-catching flooring. Hexagonal tiles, for instance, can add visual interest and create a sense of depth.
The key is to choose a pattern that complements your overall kitchen design.
23. The Galley Kitchen
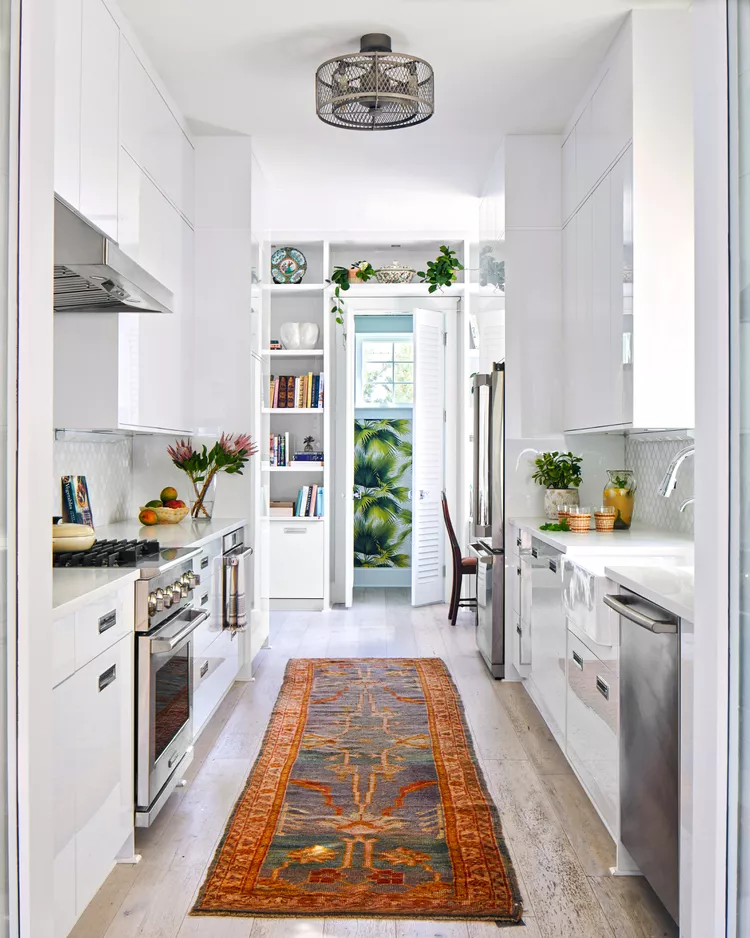
For those who prioritize efficiency, a galley kitchen might be the perfect solution. With its linear layout, you can effortlessly move between appliances without wasted steps. Embrace the simplicity and focus on creating a streamlined and functional space.
24. The Art of Minimalism
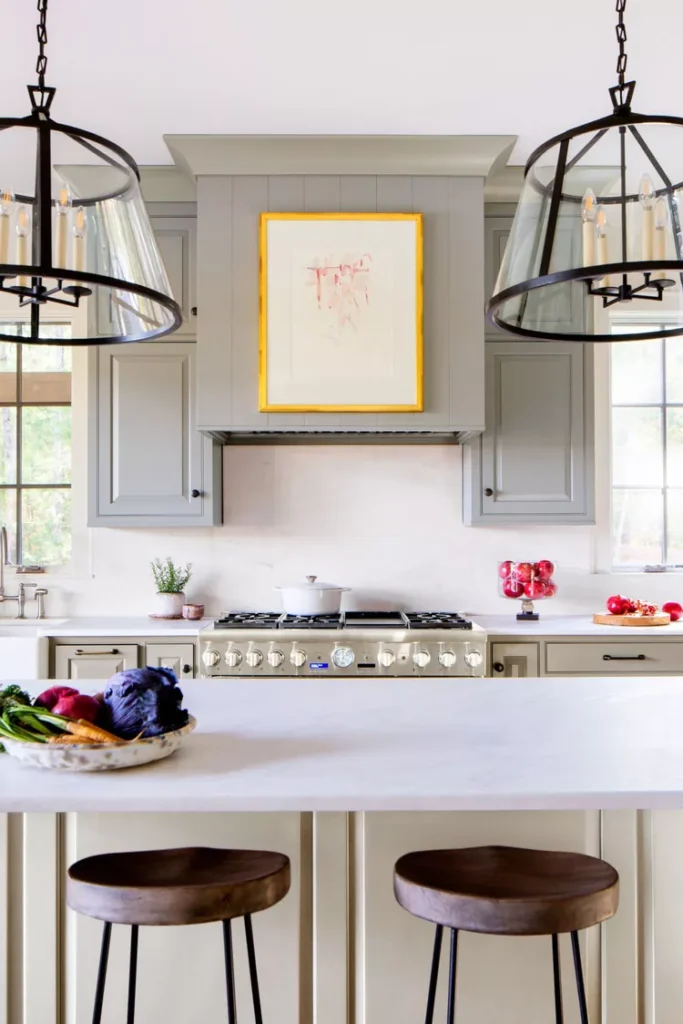
When it comes to decorating a small kitchen, less is often more. A single, well-chosen piece of artwork can make a big impact without overwhelming the space.
Consider a large, minimalist piece that complements your kitchen’s color scheme and style.
25. A Bold Statement
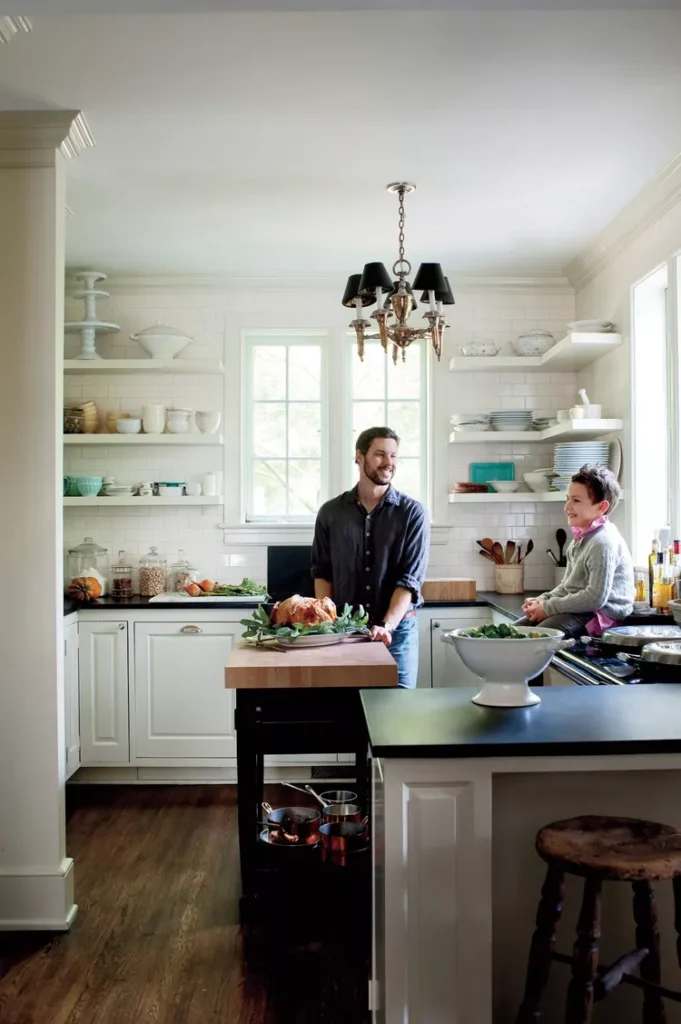
Create visual interest and define your kitchen’s aesthetic by incorporating contrasting elements.
A combination of black and white can create a sleek and modern look, while other color combinations can add a playful touch.
Experiment with different materials and finishes to enhance the contrast.
26. A Vibrant Rug

A colorful rug can be a game-changer in a small kitchen. It adds a touch of personality, defines the space, and can help to create a sense of warmth and comfort.
Choose a rug that complements your kitchen’s overall color scheme and style.
27. Geometric Tiles Flair
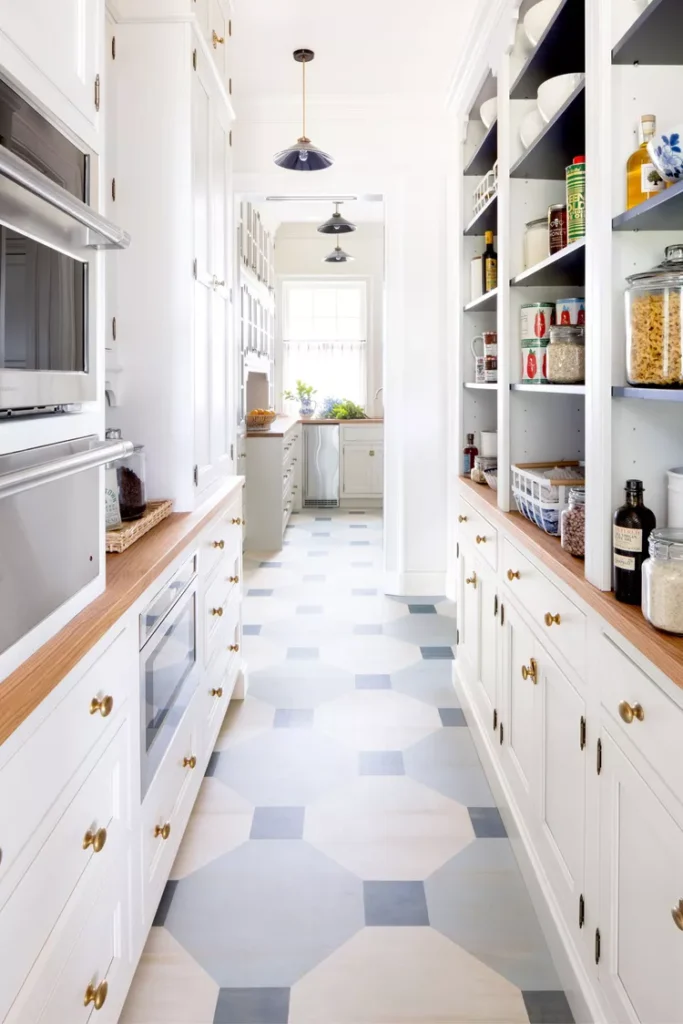
Make a bold statement with geometric floor tiles. This design element can instantly elevate your kitchen’s aesthetic and create a focal point that draws the eye. Choose a pattern that complements your kitchen’s size and style.
28. Open Shelving with Purpose
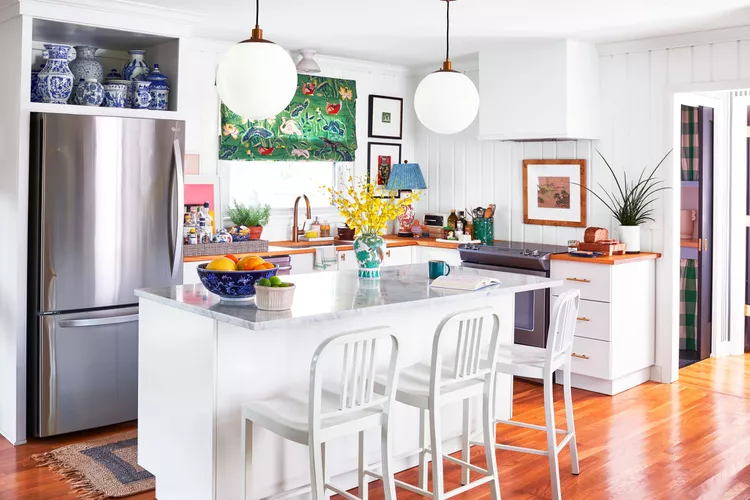
Open shelving can be a stylish and functional addition to a small kitchen, but it’s essential to keep it organized.
Create a visually appealing display by grouping similar items or using decorative baskets to contain clutter.
29. Island Oasis
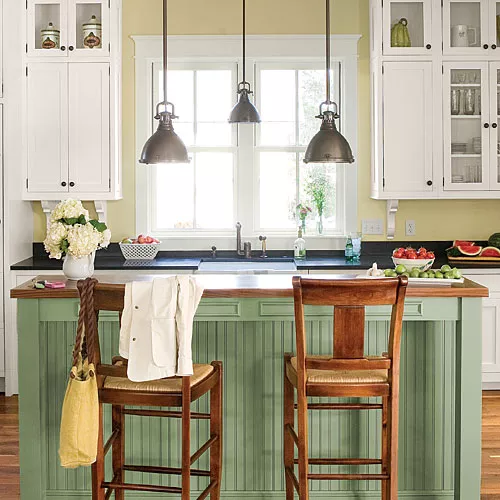
Make your kitchen island the star of the show by painting it a bold and unexpected color. This design choice will instantly add personality and visual interest to the space.
Consider using a color that complements your kitchen’s overall color scheme.
30. Woodsy Wonders
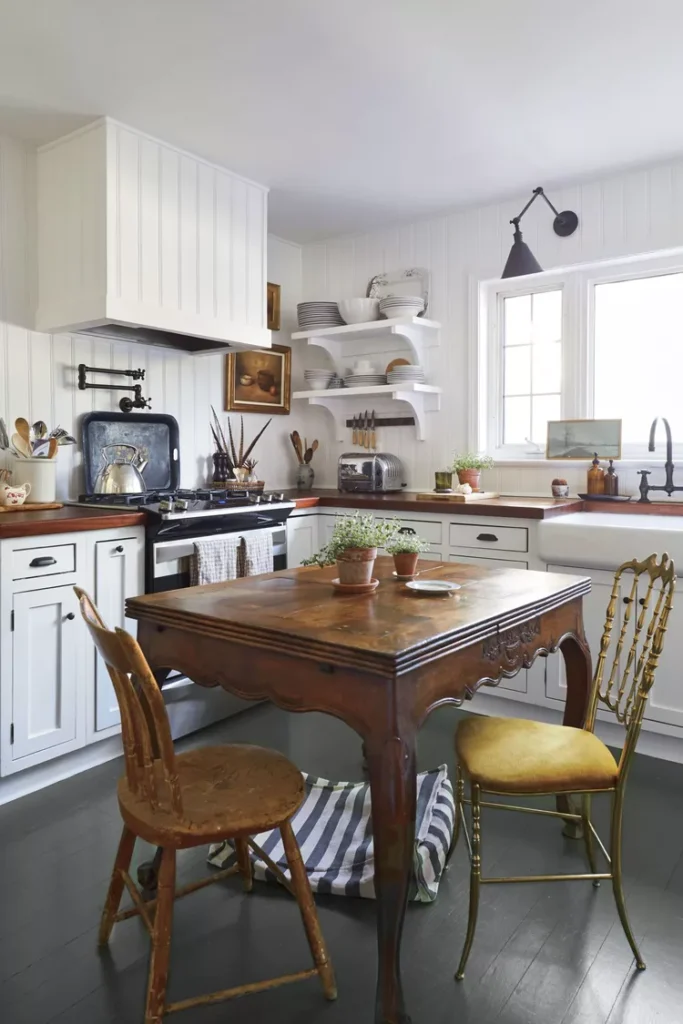
When your kitchen and dining area share the same space, maintaining a cohesive look is crucial.
Incorporate consistent wood tones throughout the room to create a sense of harmony and unity. This design trick can make the space feel larger and more inviting.
31. The Magic of Floating Shelves
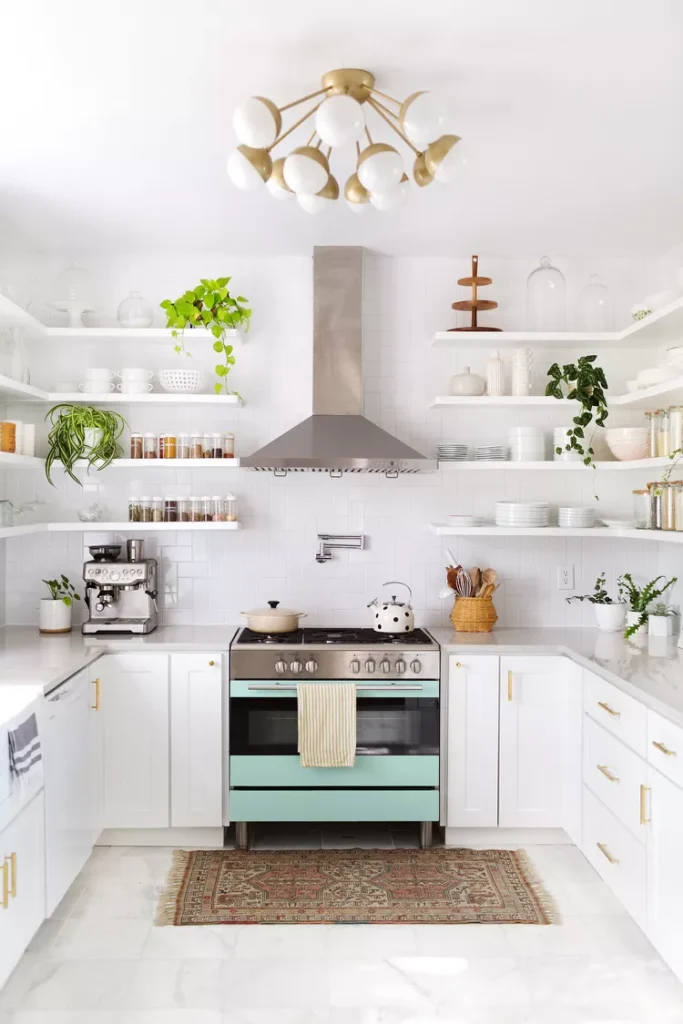
Maximize your kitchen’s vertical space while creating a sense of openness with floating shelves.
This design element not only adds storage but also serves as a stylish display area. Keep your shelves organized and visually appealing to maintain the airy feel.
32. Shine Bright With Lacquered Cabinets
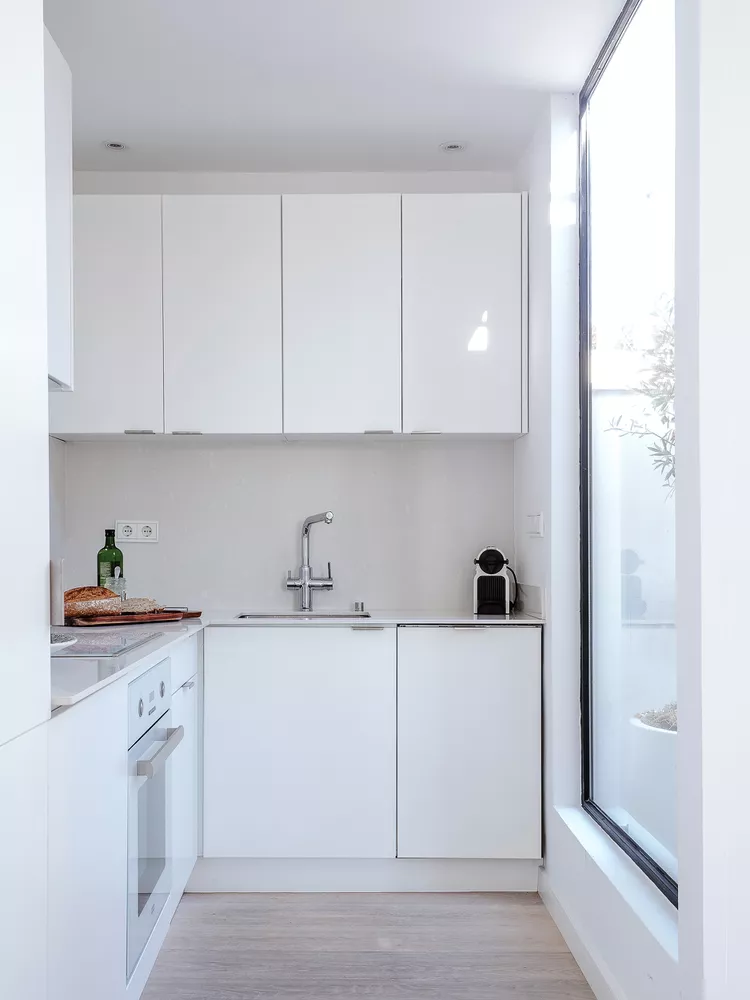
Transform your small kitchen into a luminous space with high-gloss lacquered cabinets. The reflective surfaces will amplify natural light, making the room feel larger and brighter.
Combine this with a light color palette for maximum impact.
33. The Fold-Down Table
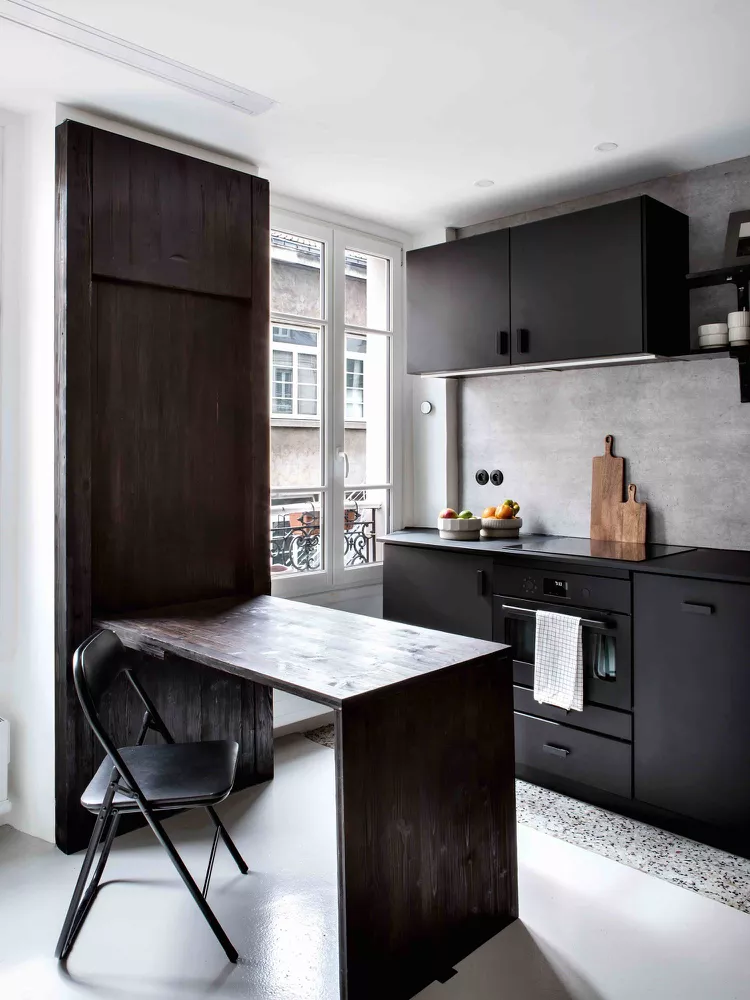
Optimize your kitchen’s functionality with a fold-down dining table. This clever space-saving solution provides a dining area when needed and effortlessly disappears when not in use.
Perfect for small kitchens with limited floor space.
34. Dedicated Dining Zone
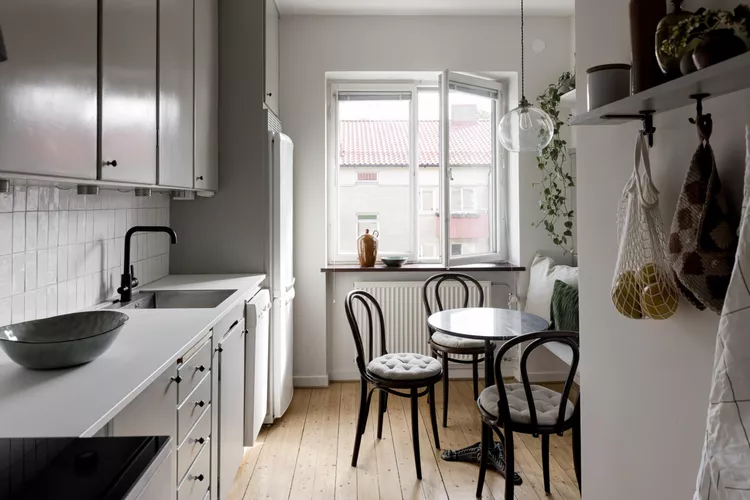
Create a distinct dining area within your kitchen by designating a specific space for a small table and chairs.
This separation of zones can make the kitchen feel more spacious and inviting.
35. A Cohesive Color Palette
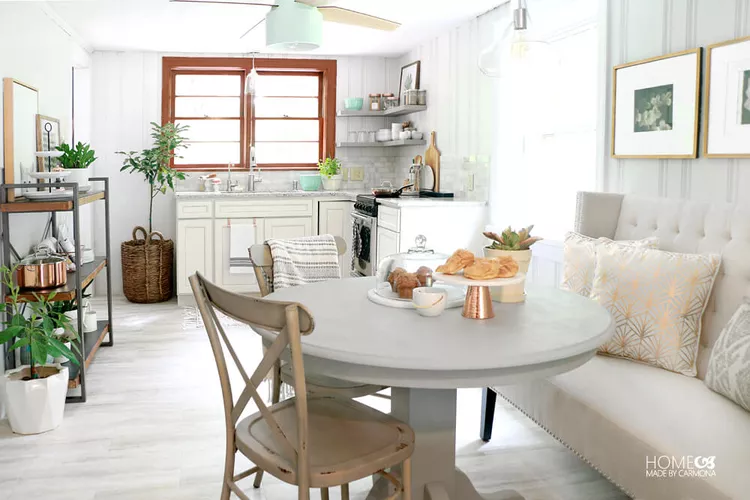
Maintain a sense of flow and unity in your kitchen by using a consistent color palette throughout the space.
This approach creates a cohesive look and makes the kitchen feel larger.
Extend the color scheme to adjacent rooms for a seamless transition.
36. Tonal Triumph
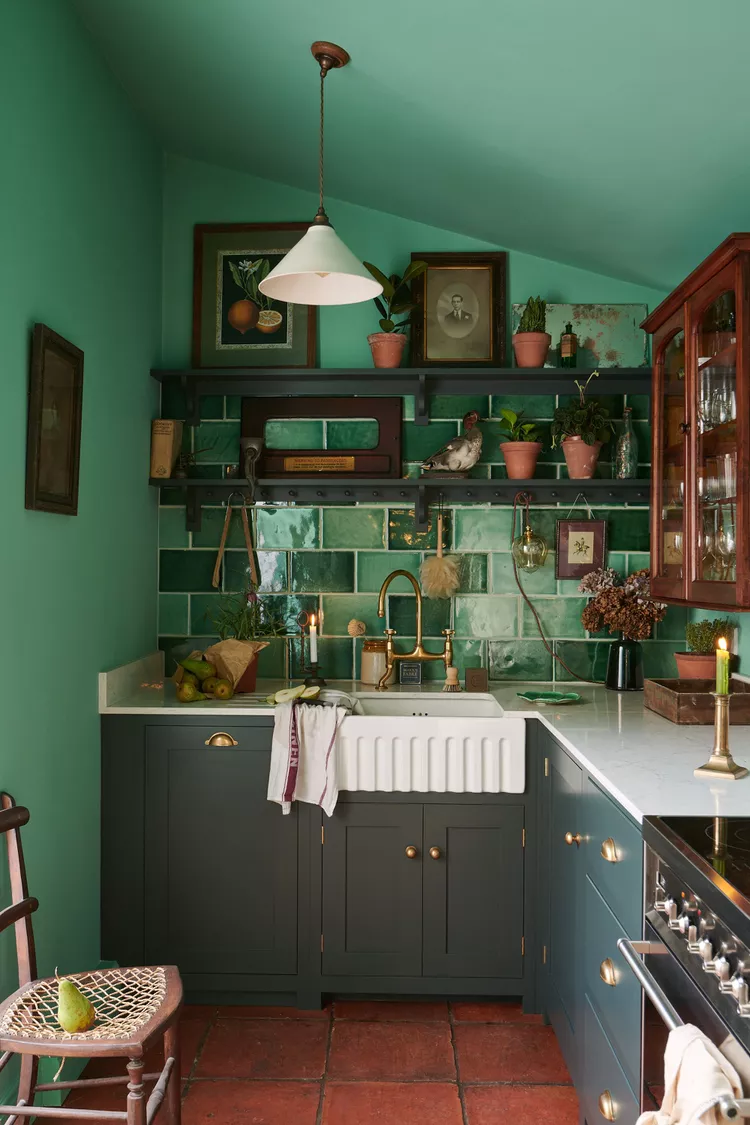
Embrace a monochromatic color scheme to create a sophisticated and calming atmosphere in your small kitchen.
Varying shades of the same color add depth and interest without overwhelming the space.
37. Dark and Dramatic
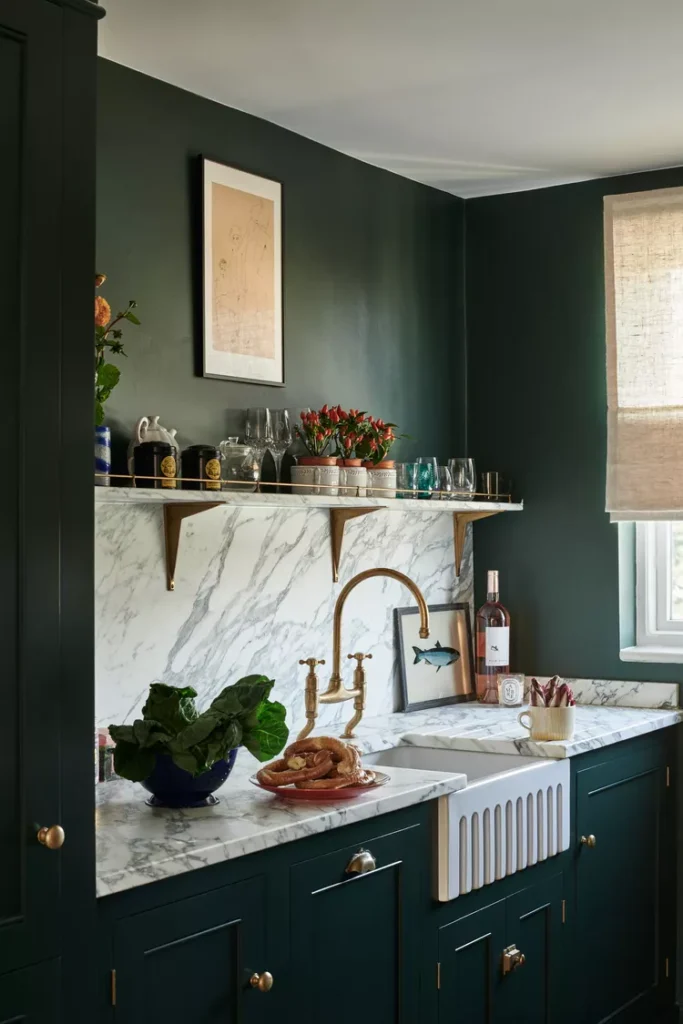
Don’t shy away from dark colors in a small kitchen. A deep hue can create a cozy and intimate ambiance.
Balance the darkness with light-colored countertops and accents to prevent the space from feeling too gloomy.
38. Classic Charm Wood Window Shutters
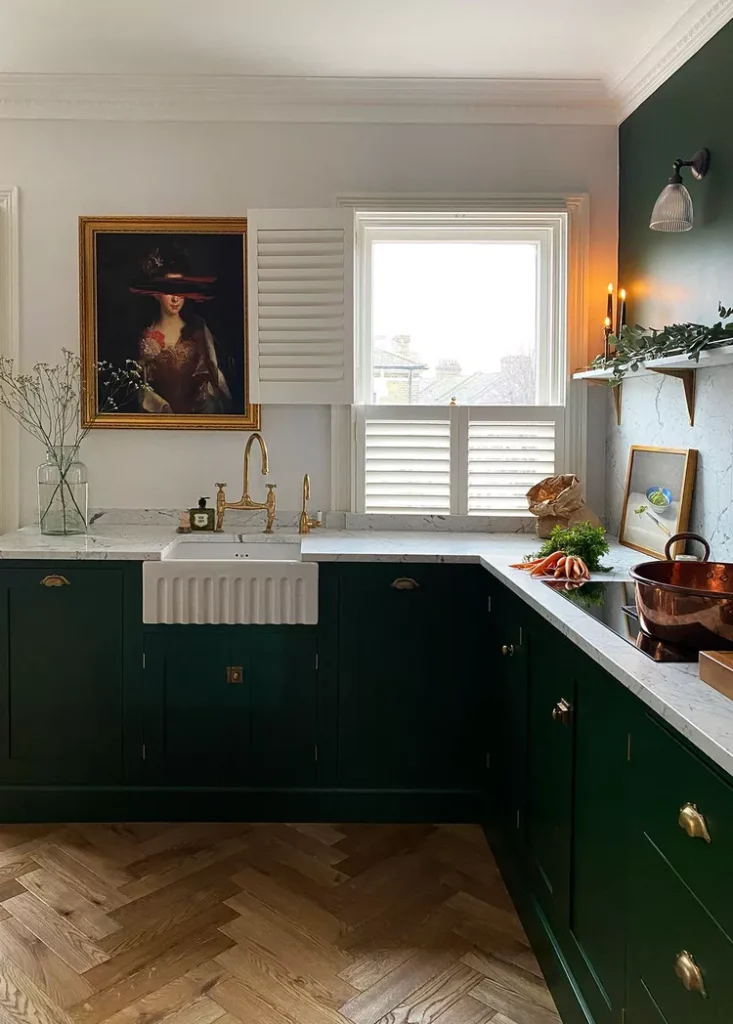
Add a touch of timeless elegance to your kitchen with wood window shutters.
These versatile window coverings provide privacy and shade while enhancing the warmth and character of the space.
39. Fresh and Functional Colorful Cabinets
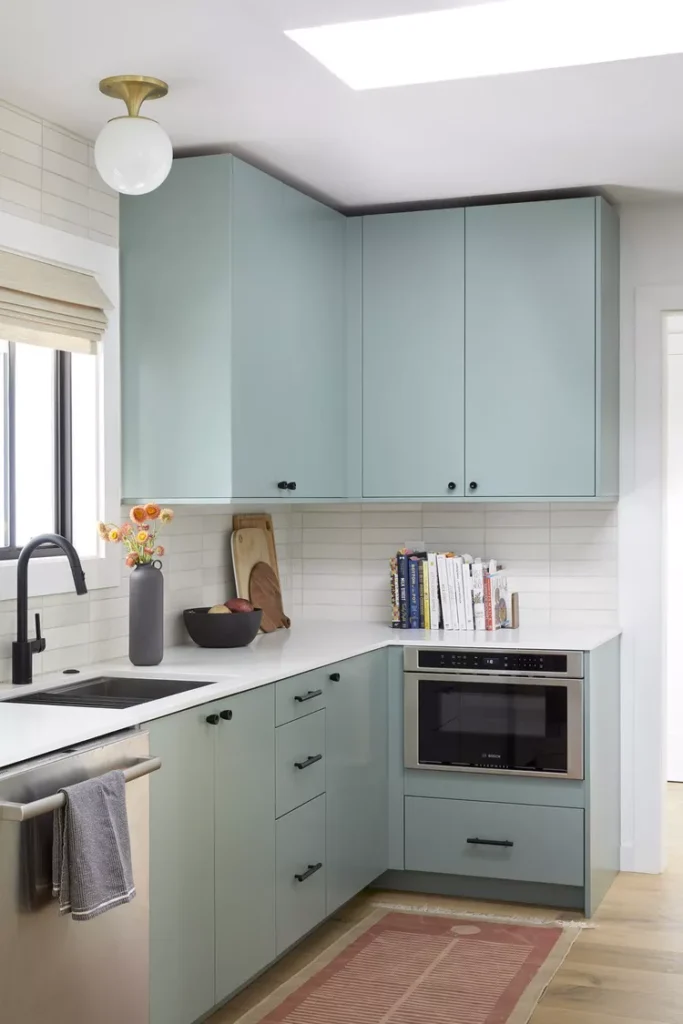
Inject personality into your kitchen with colorful cabinetry. A bold hue can instantly transform the space and create a focal point.
Balance the color with neutral countertops and backsplashes for a harmonious look.
40. Rustic Revival Brick Floor Magic
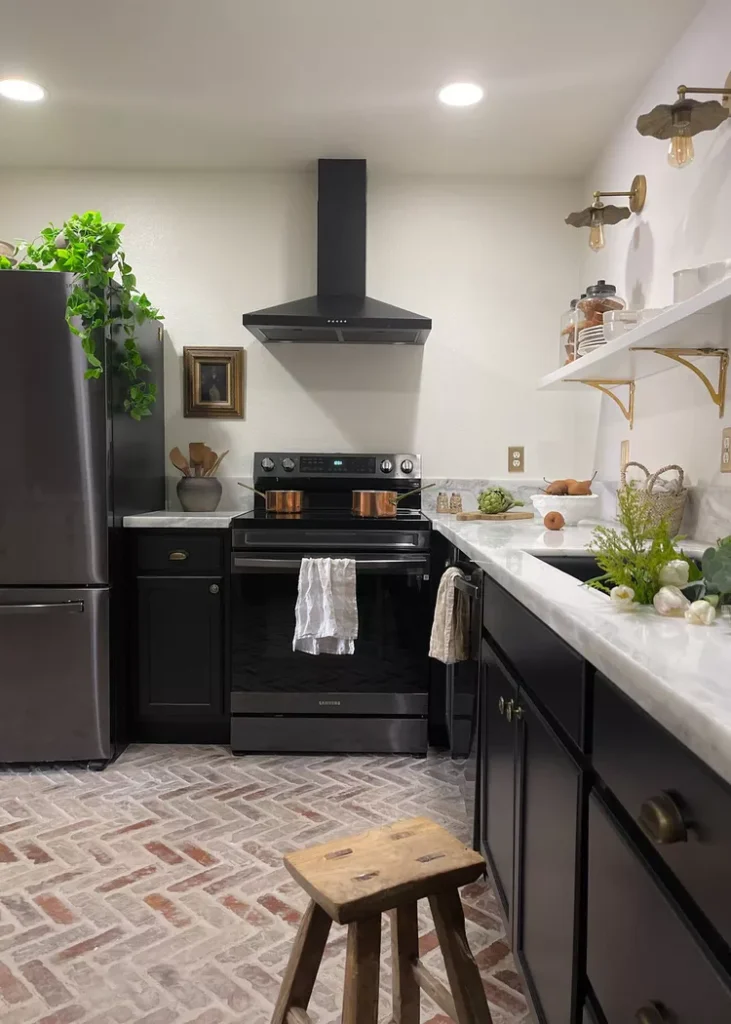
Give your kitchen a charming and timeless appeal with brick floor tiles. This versatile material adds warmth and character to the space.
Pair it with modern elements for a balanced and contemporary look.
Final Thought
A small kitchen can be a delightful challenge. By incorporating these design tips and tricks, you can transform your compact space into a functional and stylish culinary haven.
With careful planning and a touch of ingenuity, your small kitchen can become the heart of your home, a place where culinary magic happens and memories are made.
Remember, it’s all about maximizing your space, embracing your style, and creating a kitchen that inspires you.

